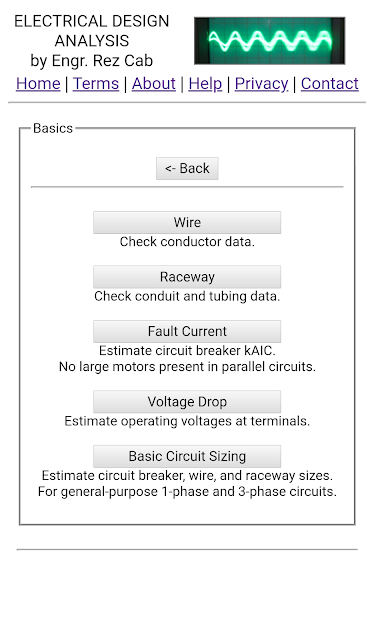Electrical DEAN for Mobile Devices

Get it on Huawei AppGallery now! (Keyword: "ElectricalDEAN") ========== Electrical DEAN for Mobile Devices is an electrical design analysis app based on the Philippine Electrical Code, the SI Modernized Metric System, and equivalent provisions from the National Electrical Code (NFPA 70). Electrical design analysis is primarily about detailed calculations of wire gauges, conduit sizes, protective device ratings, fault currents, voltage drops and other technical matters necessary for the safe and proper operation of electrical systems. The Electrical DEAN mobile app is intended as an educational tool for those who are new in the electrical trade, and as a research tool for veterans who need quick calculations to compare with their own electrical designs. Currently, it covers the fundamentals of electrical design analysis: conductor and conduit data, fault currents and voltage drops (1-phase and 3-phase), and general-purpose circuit sizing (circui...






